Business
Construction projects
Finance Investment
Transportation
Lifestyle
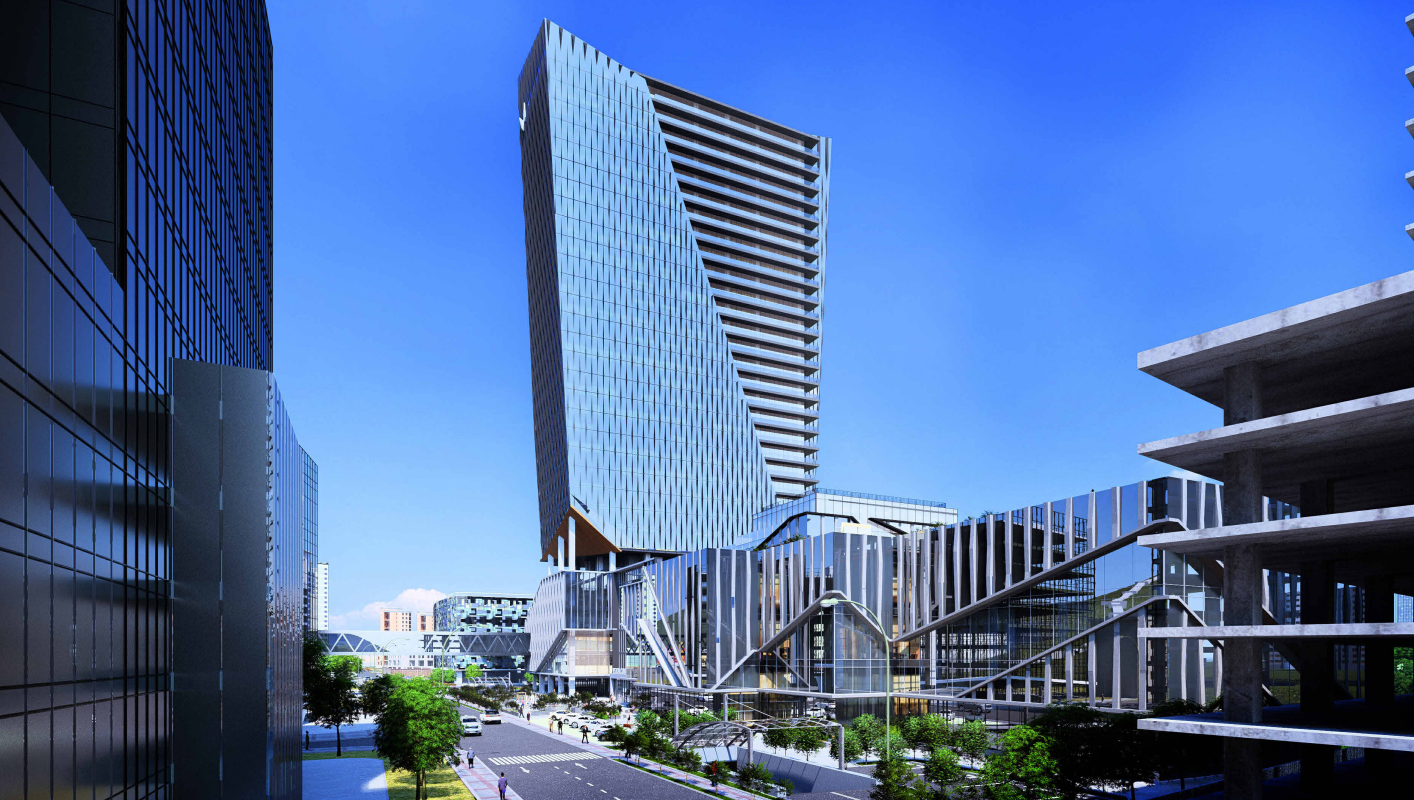
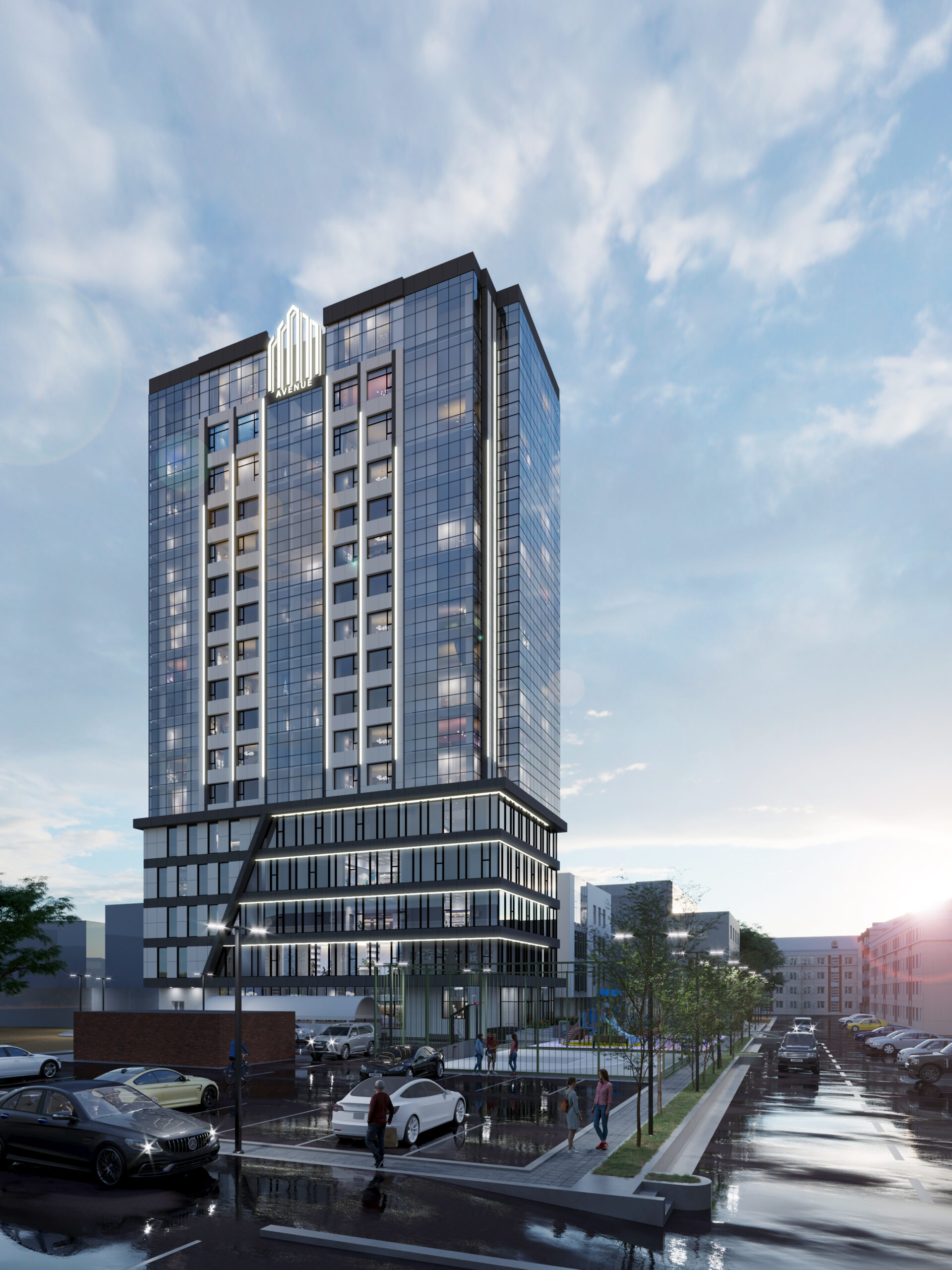
VISION COMPLEX
VISION COMPLEX
Хүний хэрэгцээг хангах бүхий л зүйлийг нэг дор нэгтгэснээр Улаанбаатар хотын урд хэсэгт амьдарч буй иргэдийн тухтай амьдралын хэв маяг, хүнд ээлтэй төлөвлөлтийг бий болгох.
Төслийн ерөнхий танилцуулга
Хан-Уул дүүрэг, 11-р хороо Зайсангийн аманд төв зам дагуу байрлалтай 2.1 га талбайн 30% буюу 0,7 га талбайд нийтийн хэрэгцээний тоглоомын талбай, явган зам, ногоон байгууламж хийхээр төлөвлөсөн.
Нийт 25,165 м.кв 4 давхар худалдаа үйлчилгээний талбай, 37,425 м.кв 250 айлын 33 давхар орон сууцны цогцолбор төсөл юм.
Өөрийн эдэлбэр газраас гадна туул гол дагуух эргийг тохижуулан хүүхдийн тоглоомын талбай, амрах суух талбайг төлөвлөж барилгын ар болон урд хэсгийн хөдөлгөөнийг шууд холбож ногоон коридор үүсгэх.
В1-В3 давхартаа 411 гаруй дулаан зогсоол, гадна талдаа 20 зогсоол шийдэж өгсөнөөрөө онцлогтой.
Барилгын урагшаа болон баруун урд хэсэгт худалдаа үйлчилгээний бусад төвүүдтэй гүүрээр холбож өгсөн нь үйлчлүүлэгчдийг татах томоохон нөлөө болно.
1-Давхар
- Үзэсгэлэнгийн танхим 3562 м2
- Ресторан 931 м2
- Түрээсийн талбай 1540 м2
- Ил авто зогсоол 20ш
- Лоббигоор барилгын арын болон урд хэсгийн хөдөлгөөнийг шууд холбосноор туул голын эрэг дагуух амралтын бүс болон худалдаа үйлчилгээний гудамжруу чиглэсэн ногоон коридор үүсгэн ландшафтыг холбосон онцлогтой.
2-Давхар
- Ресторан 835 м2
- Түрээсийн талбай 1695 м2
- Оффис 548 м2
3-Давхар
- Ресторан 1484 м2
- Түрээсийн талбай 1163 м2
- Оффис 676 м2
4-Давхар
- Restaurant 305 sq
- Club & Commercial rent space 2142 sq
- Offices 1524 sq
- Олон нийтийн үйлчилгээг нэг дороос авах боломжтой орон зай.
5-Давхар
- Restaurant 396 sq
- Club & Commercial rent space 2142 sq
- Offices 594 sq
- Fitness 388 sq
- Community space 700 sq
- Terrace 938 sq
6-7 Давхар
- Restaurant 396 sq
- Club & Commercial rent space 2142 sq
- Offices 594 sq
- Fitness 388 sq
- Community space 700 sq
- Terrace 938 sq
8-33 Давхар
- Luxury орон сууц
28 давхар
30+ старт ап
1.5K+ түрээслэгч
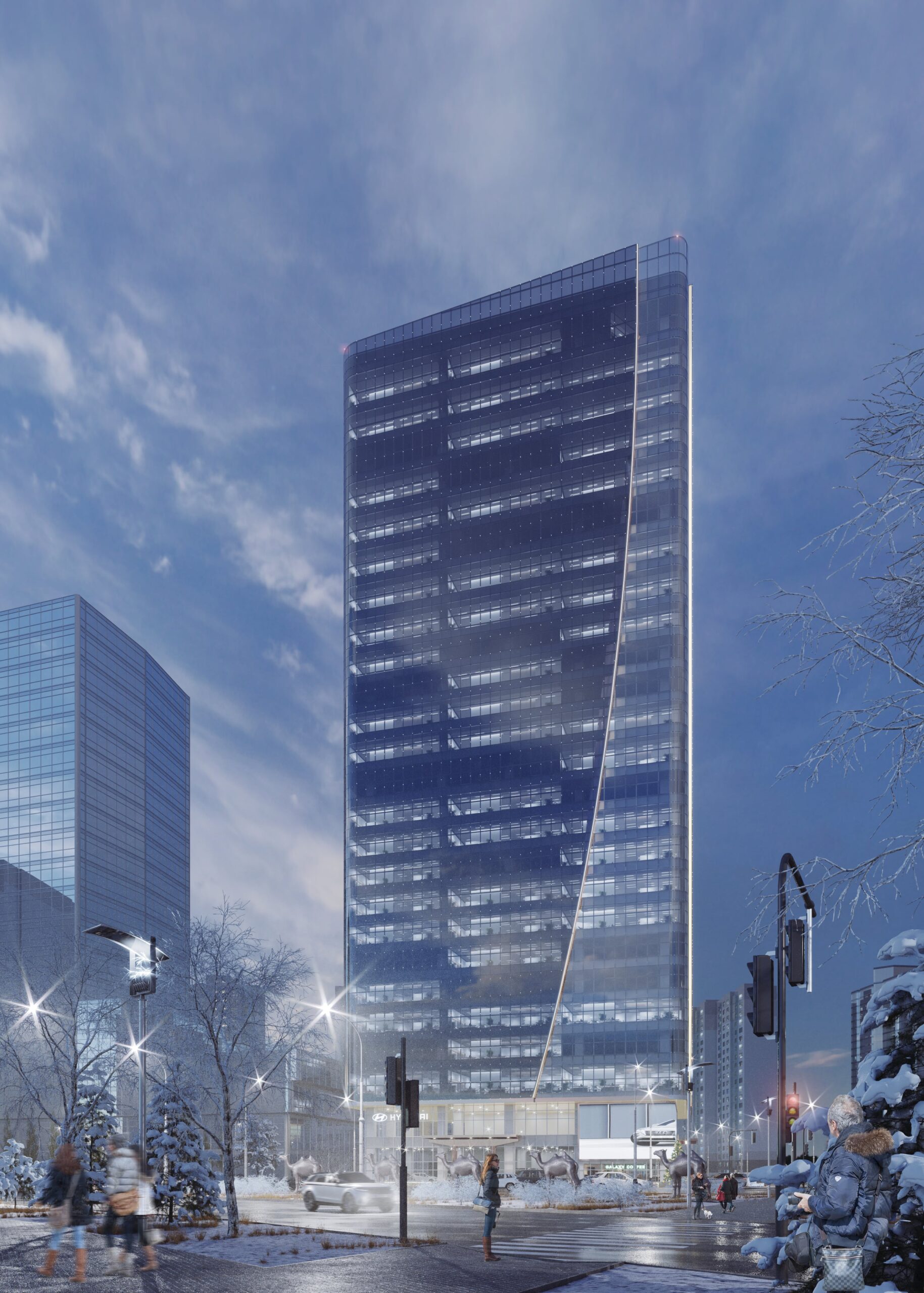
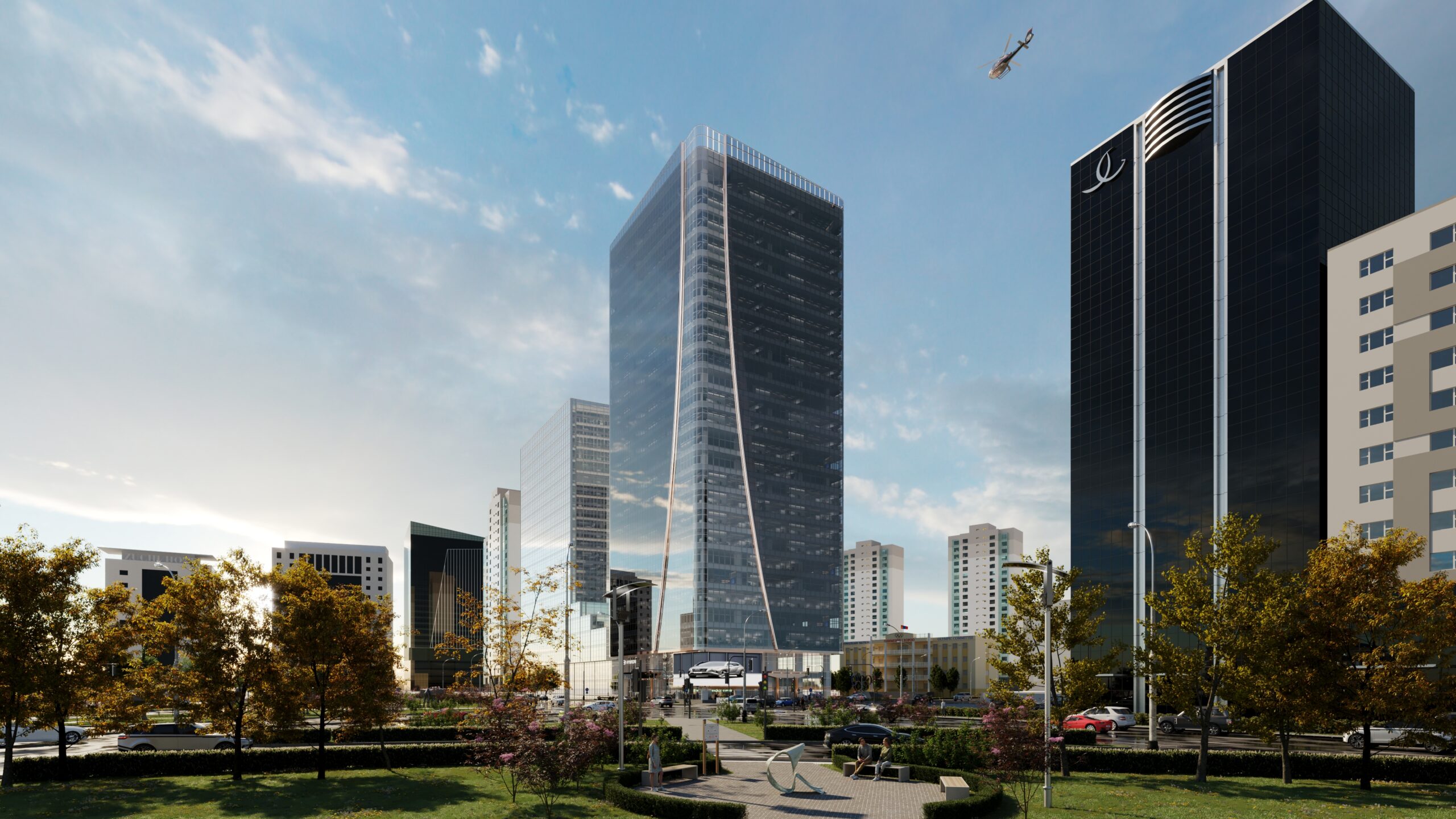
Vision Business Tower
Project concept:
A business-class office building that aims to serve as the cultural expression and social voice of each value-creating organization.
- Value
- Equal access to space
- Includes green building standards /Leed, Well/
- Digital transition /Innovation included/
- A place to work, live, relax and have fun
- Modern office standard
Building information:
- Incorporating plumbing and electrical systems adhering to the European standard
- The presence of a raised floor system on each level allows for flexible plumbing arrangements to be conveniently arranged
- A ventilation system is installed on every floor
Floor plan:
- 1-2 floor – Service area
- 3-11 floor – Office
- 12th floor – Business incubator center, business box /All types of services needed in the office/
- 13th floor – Recharge area (Indoor-garden, Coffee shop, Restaurant)
- 14-25 floor – Office
Phone number: +976 7555-7775
E-mail: info@admin.ubgroup.mn
28 floors
30+ start up
1.5K+ tenants
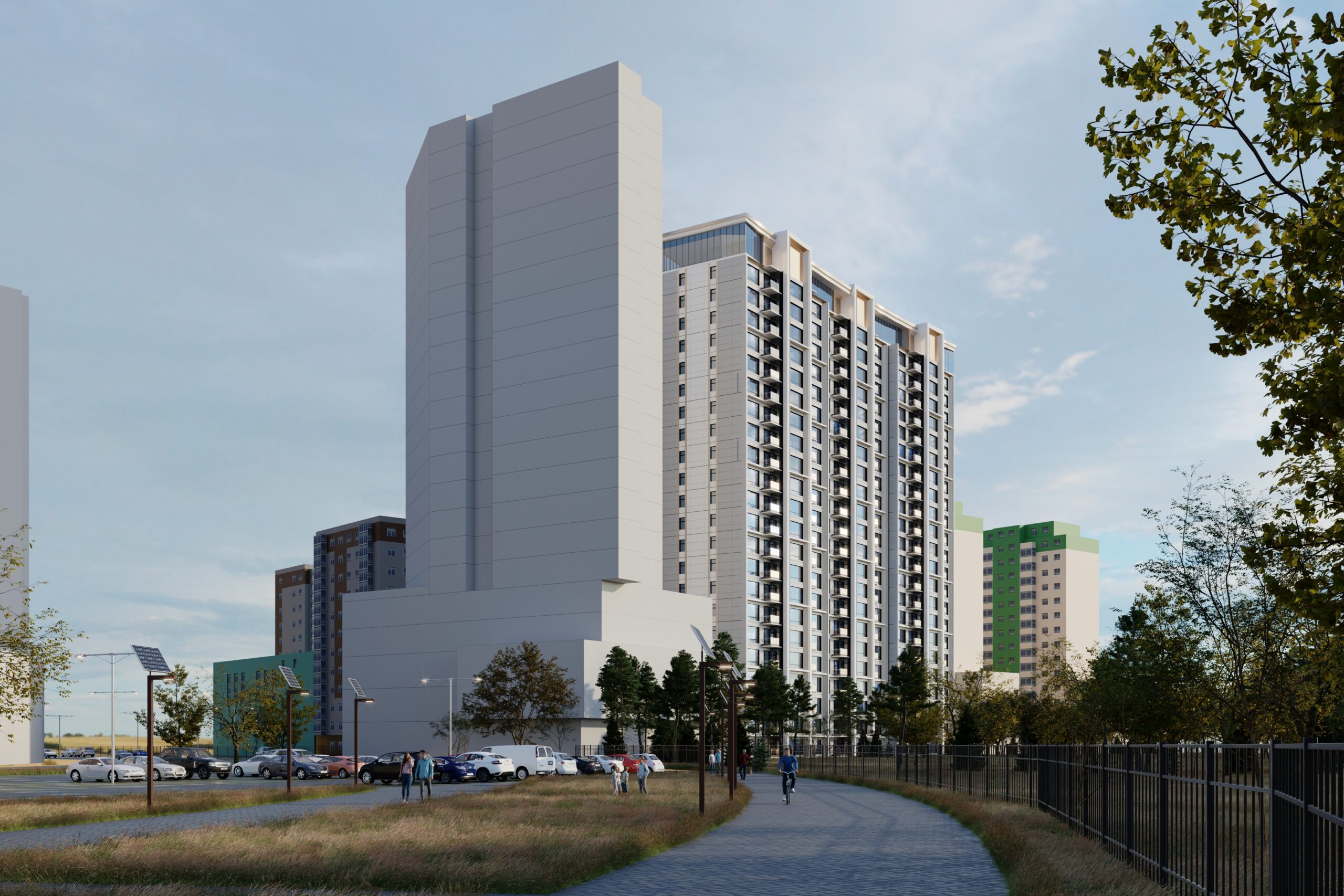
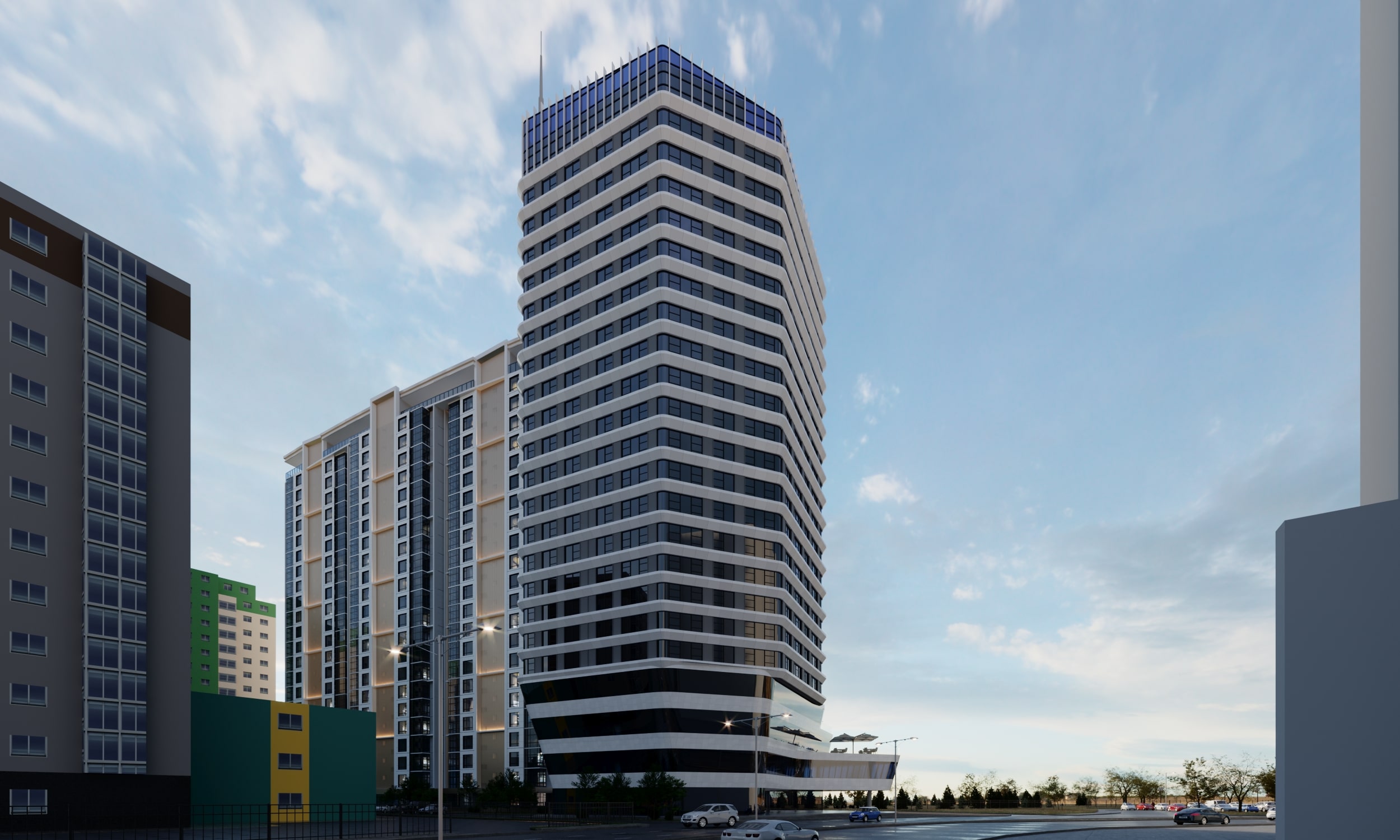
Sky Park
Building information:
- Intelligent Automation System
- Floor to ceiling windows
- 2-3 apartments per floor
28 floors
+30 start-up
1.5k+ tenants
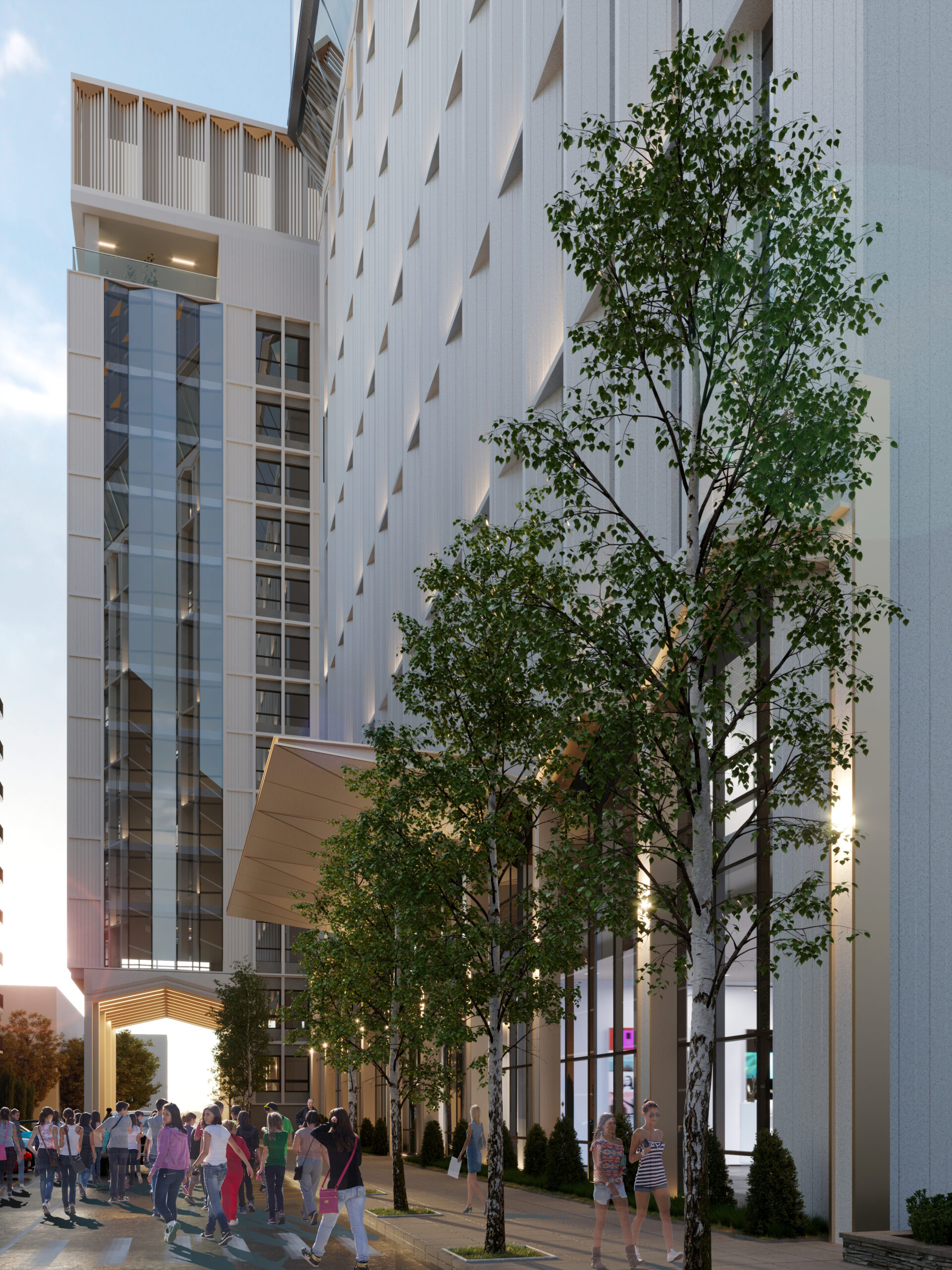
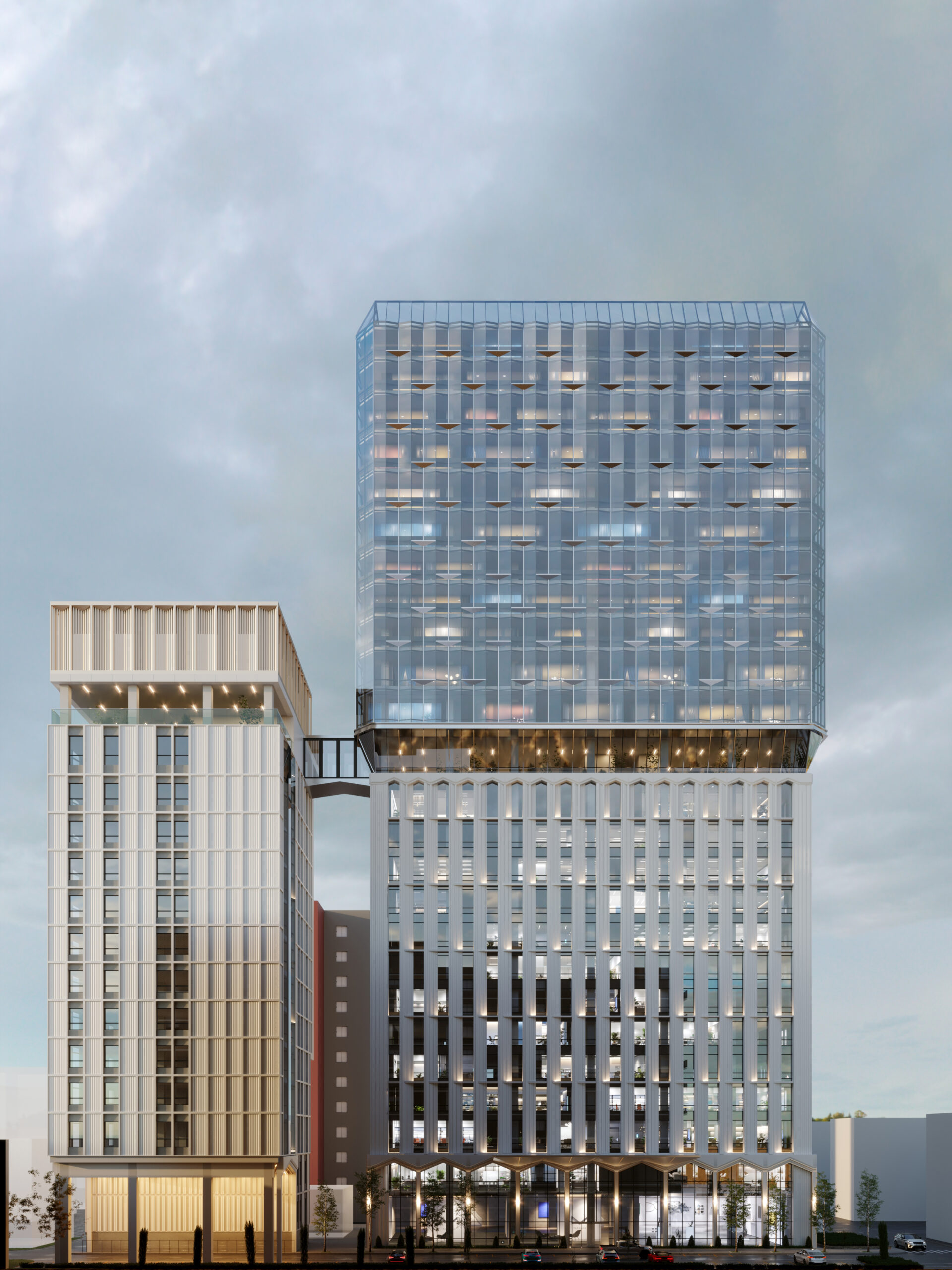
Sky Land
Building information:
- Green space inside the building
- Integrated building control system
- Energy efficient automation system
- International standard of modern office
Floor plan:
1-3 floor – Service area
4-13 floor – Office
14 floor – Indoor-Garden
15-16 floor – Office, Event Hall
17-19 floor – Serviced apartment
20-25 floor – Office, Apartment
28 давхар
30+ старт ап
1.5K+ түрээслэгч
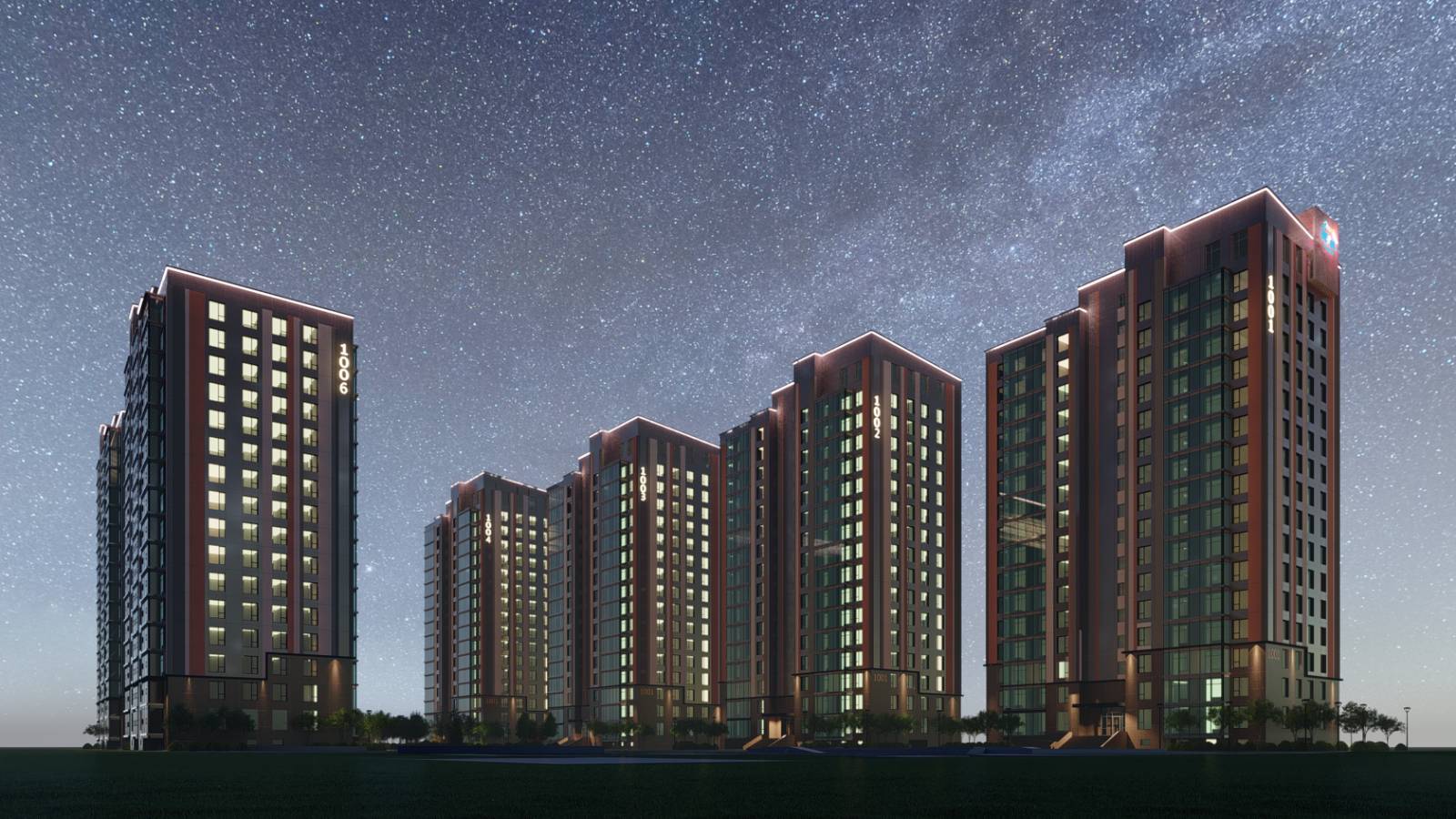
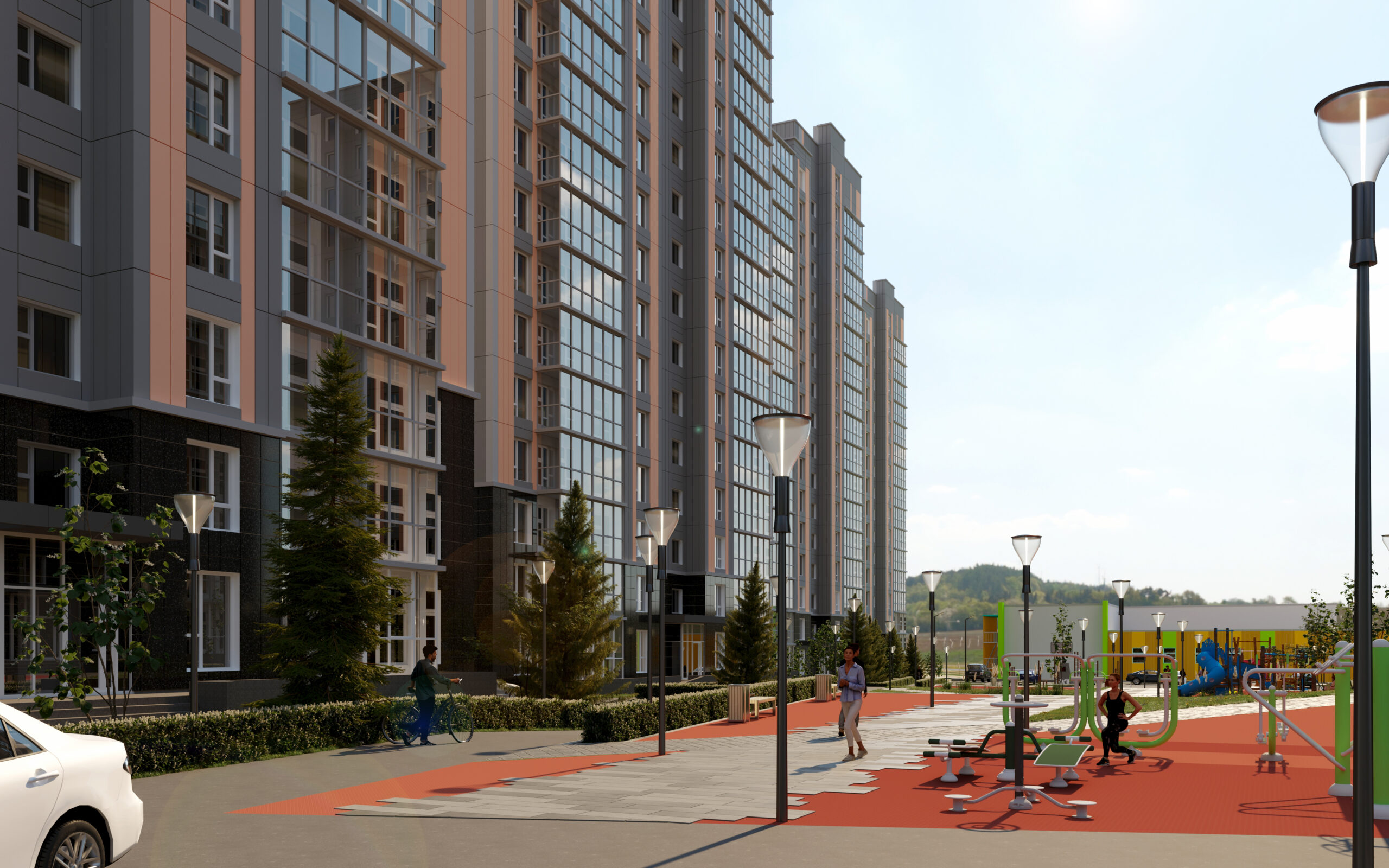
Seoul Garden
Project concept:
- Situated at the pinnacle of the new city center
- Designing an inclusive environment catering to all age groups
- Comprehensive solutions addressing the needs of every family member
Building information:
- Non fading metal façade
- Monolithic construction
- Green area
- Playground
Floor plan:
1 floor – Service area
2-16 floor – Apartment
28 давхар
30+ старт ап
1.5K+ түрээслэгч
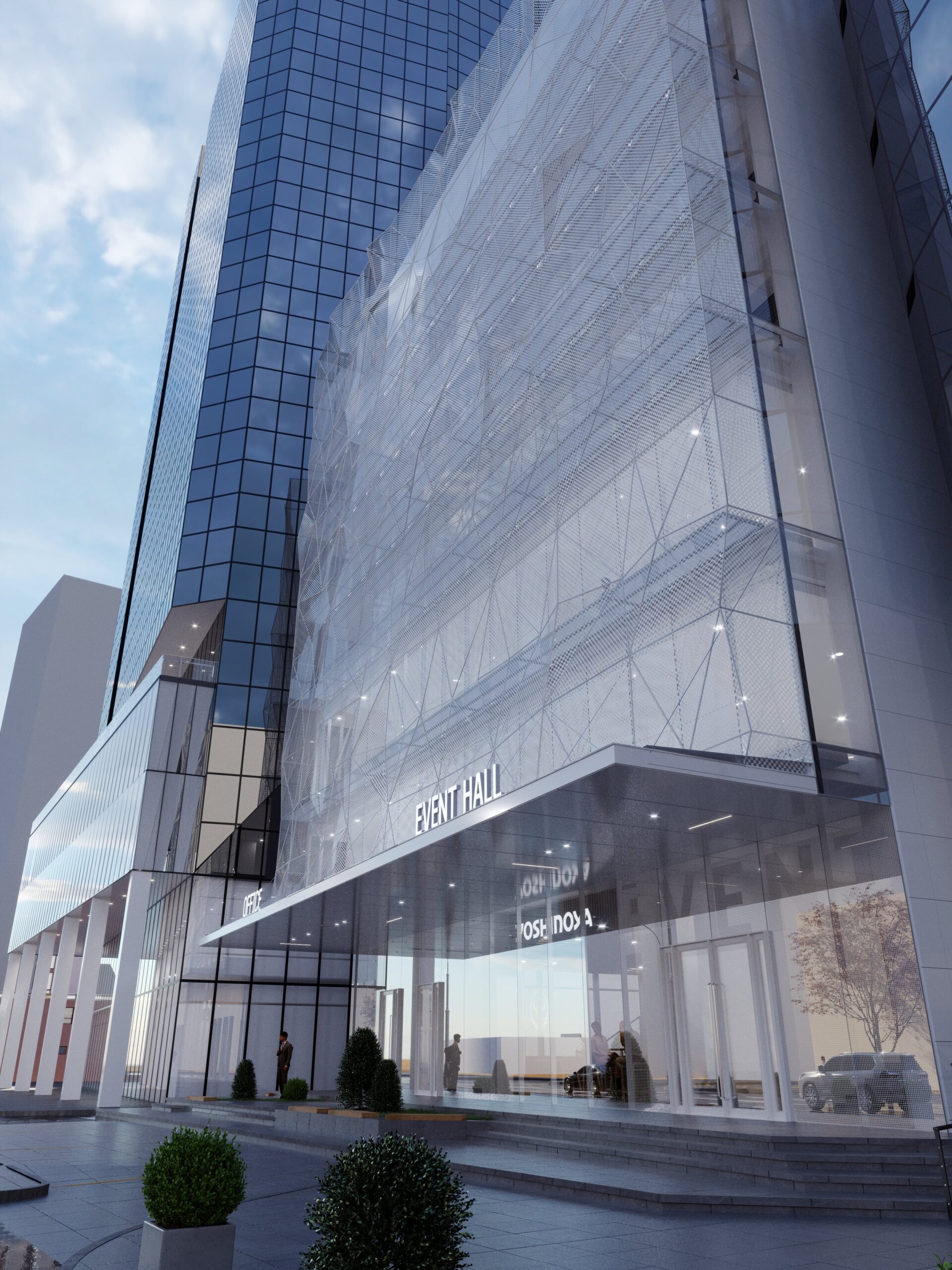
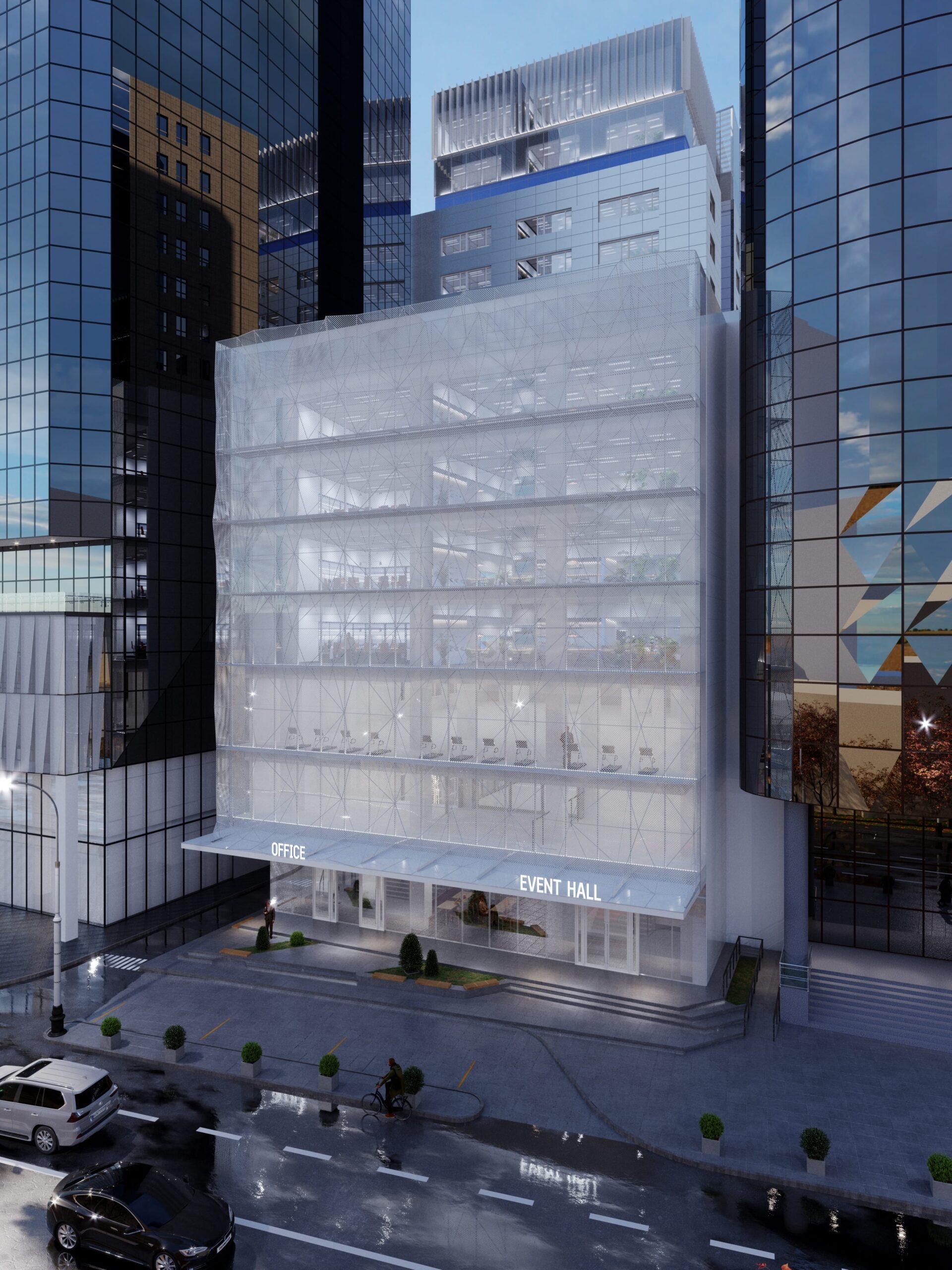
ITC
Project concept:
- Building with inclusive design
- People-Oriented planning
Building information:
In our project, we have successfully addressed and integrated 8 key indicators outlined by the “World Green Building Council.” These indicators are crucial for establishing a people-oriented, healthy, and environmentally sustainable building.
From the comprehensive list of 8 indicators provided by the “World Green Building Council,” we have carefully selected and incorporated the most optimal ones into our project.
- Indoor air quality
- Noise and acoustics
- Thermal comfort
- Natural light and lighting
Floor plan:
B2-B1 – Parking
1-3 floor – Service area
4-15 floor – Office
16 floor – Creative Zone
28 давхар
30+ старт ап
1.5K+ түрээслэгч
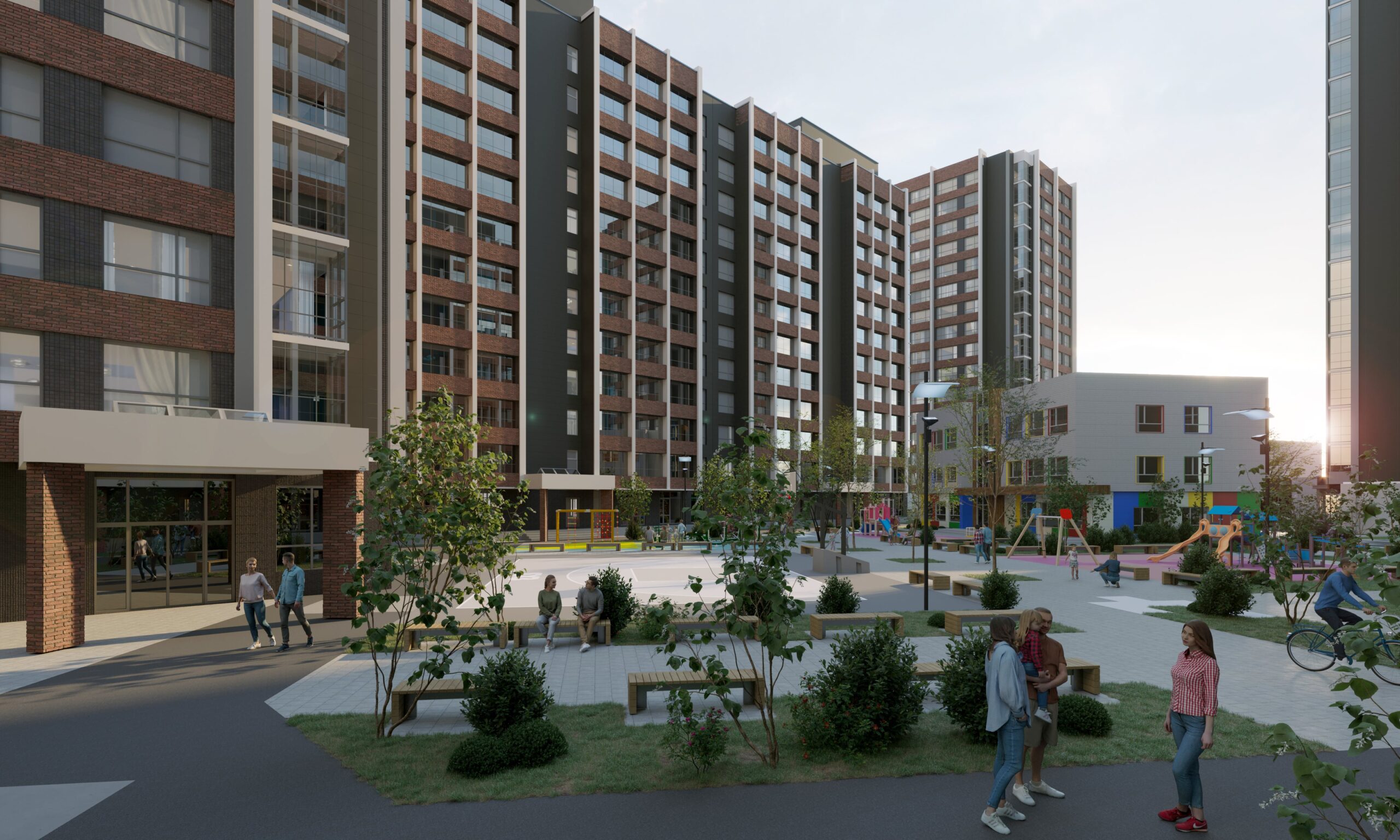
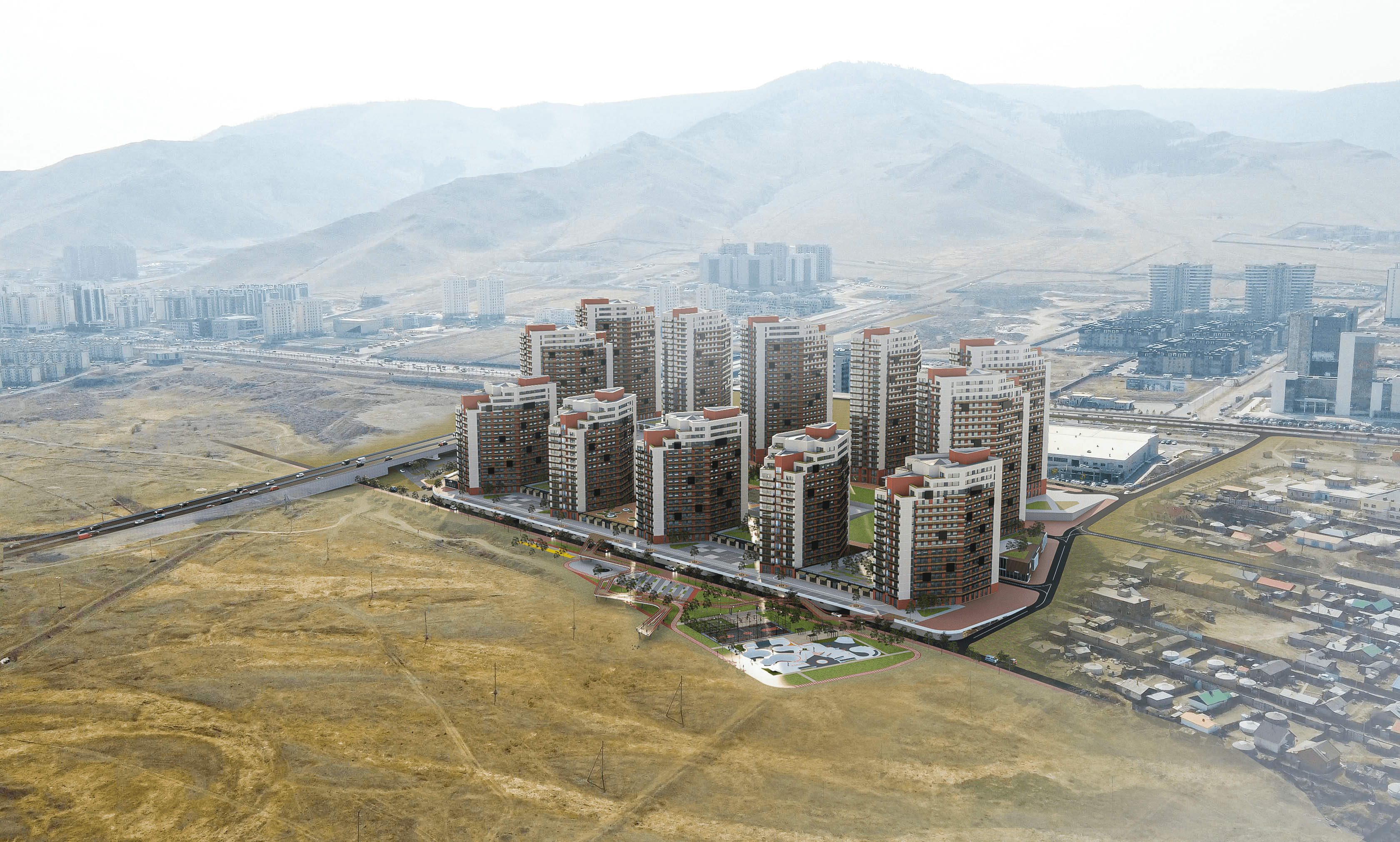
Central Park
Project concept:
- 11.7 hectares of inclusive planning
- 100% eco-friendly building material
- 200 m2 of Atrium
- 1800 parking lots
- 4.2 hectares of green area
- 8 hectares car-free zone
Building information:
- 100% monolithic construction
- Modern façade solution /Design and Durable materials/
- Possibility to have a Sunroom /At the request of the customer/
- 6-sided layout with free access to natural light
- Security
- Balcony solution that does not block the view
Floor plan:
B3-B1 – Parking
1st floor – Service area
2-16 floor – Apartment
28 давхар
30+ старт ап
1.5K+ түрээслэгч
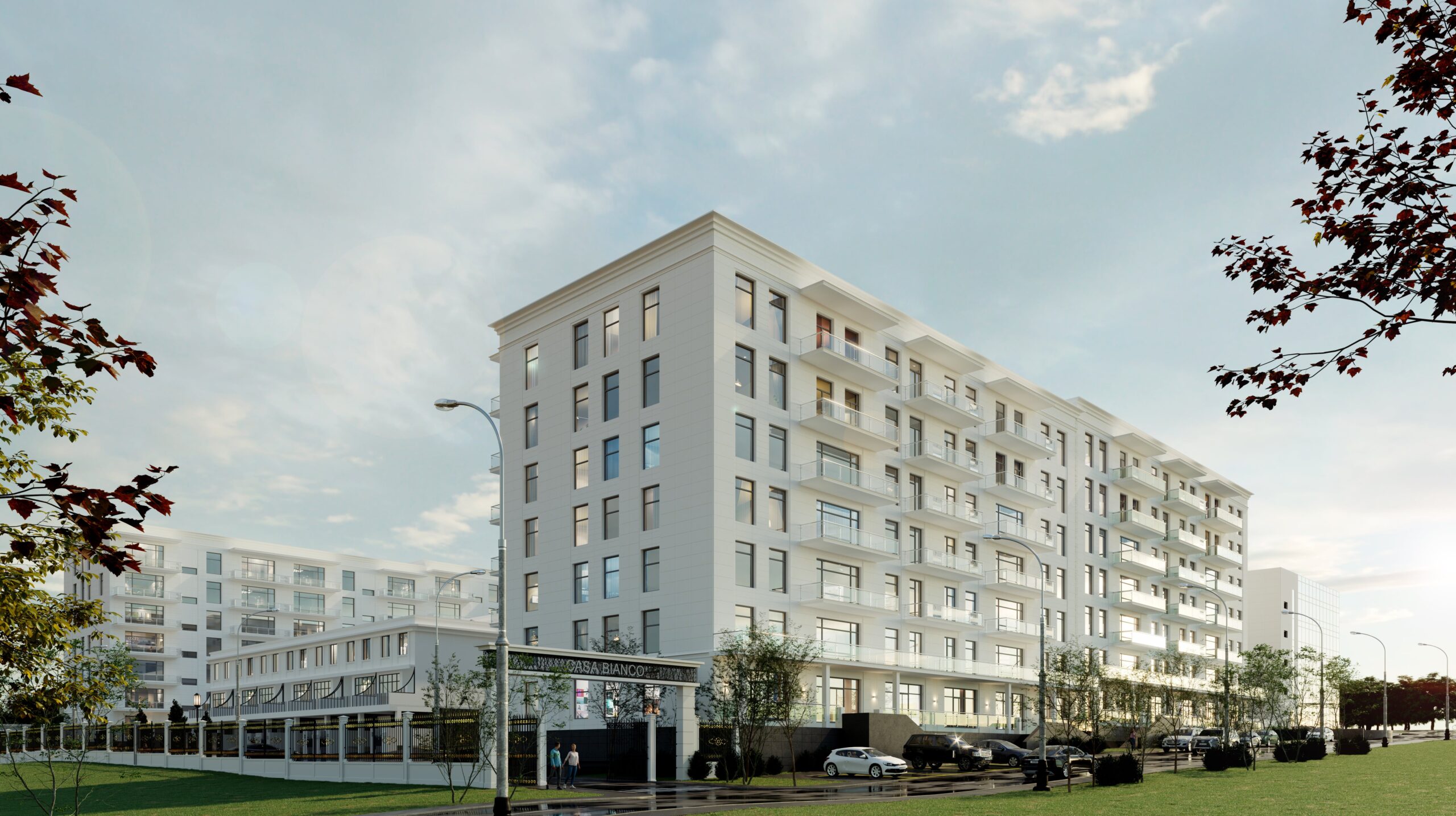
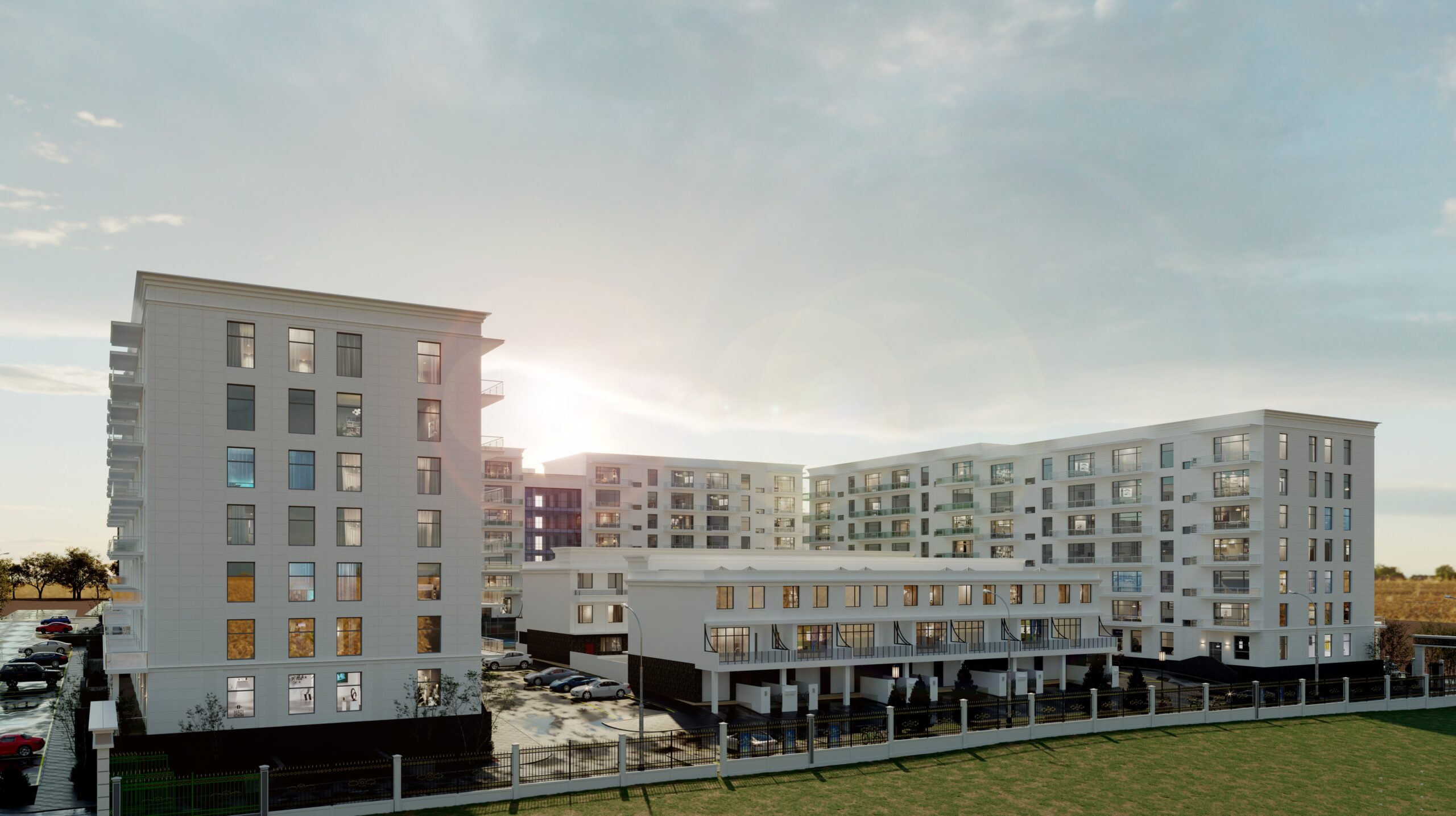
Casa Bianco
Project concept:
- New lifestyle “CasaLifeStyle”
- Timeless architectural solution “Neoclassic”
- Resident’s Society
Building information:
- Modern integrated automation system
- Stone façade that will become more colorful over time
- Internationally recognized quality equipment
28 давхар
30+ старт ап
1.5K+ түрээслэгч

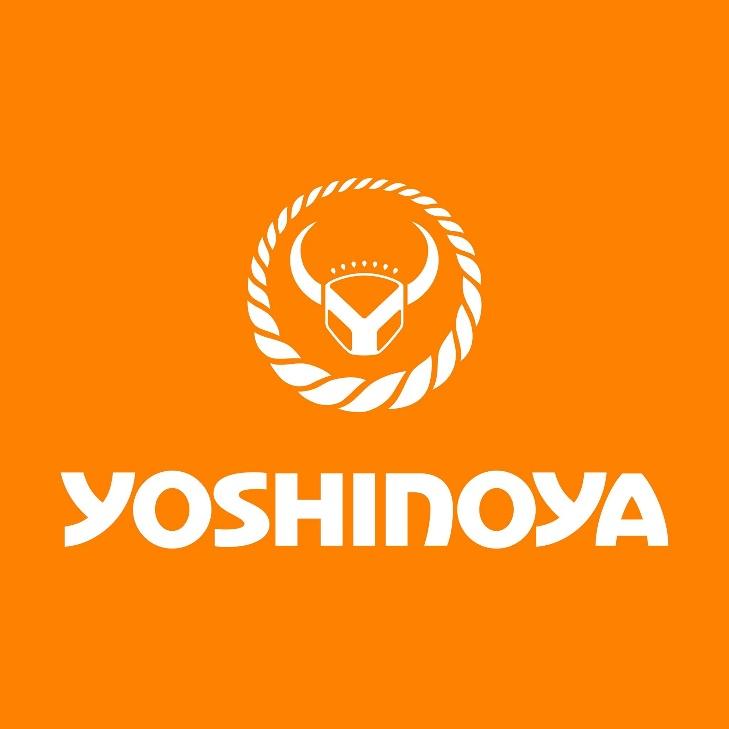
YOSHINOYA
YOSHINOYA MONGOLIA
Yoshinoya Mongolia 125 жилийн түүхтэй Японы алдарт түргэн хоолны сүлжээ ресторан нь Монгол улсад албан ёсны франчайз эрхтэйгээр үйл ажиллагаа явуулж буй бөгөөд Эрүүл, Амттай, Түргэн хоолыг өндөр зэрэглэлийн стандарт, чанартайгаар үйлчлүүлэгч нарт хүргэж байна. Ёошинояа брэнд нь тэртээх 1899 онд Япон улс, Токио хотын Нихонбаши хэмээх хөл хөдөлгөөнтэй загасны зах дээр үүссэн бөгөөд “Эрүүл, Амттай, Түргэн” гэсэн уриан доор 125 жилийн турш Япончуудын төдийгүй дэлхийн бусад орны хүмүүсийн хамгийн идэх дуртай түргэн хоолнуудын нэг болж чаджээ. Өдгөө Ёошинояа олон улсын франчайз түргэн хоолны сүлжээ ресторан нь Дэлхийн 12 оронд, 2100 гаруй салбартайгаар үйл ажиллагаа явуулж байна.
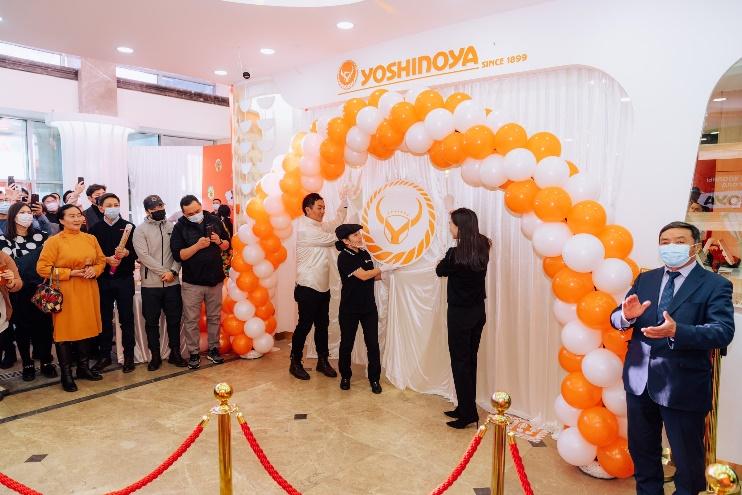
Ёошинояа брэндийн хамгийн алдартай хоол нь Gyudon буюу Үхрийн махтай боул юм. Энэ нь сайн чанарын цагаан будаа, хэрчсэн сонгино, Ангус үүлдрийн үхрийн махыг 125 жилийн турш өнөөг хүртэл уламжлагдан ирж, таашаагдсан тусгай жорын шөлөнд чанаж бэлтгэсэн хоол юм. Ангус үүлдрийн мах нь зөөлөн, шүүсэрхэг, амт үнэр гойд сайхан, шим тэжээлээр баялаг дээд зэрэглэлийн мах юм.
Салбар 1: ХУД, 15 хороо, Махатма Гандийн гудамж, The One Center, 1 давхарт 10:00-21:00
Салбар 2: ЧД, Гутлын-22, Өглөөний гудамж 09:00-21:00 Салбар
3: ХУД, Хан-Уул Тауэрын замын зүүн талд байрлах оффис барилгын 1 давхарт 10:00-22:00
7700 3030
contact@yoshinoyamongolia.com
28 давхар
30+ старт ап
1.5K+ түрээслэгч
PROTEAM
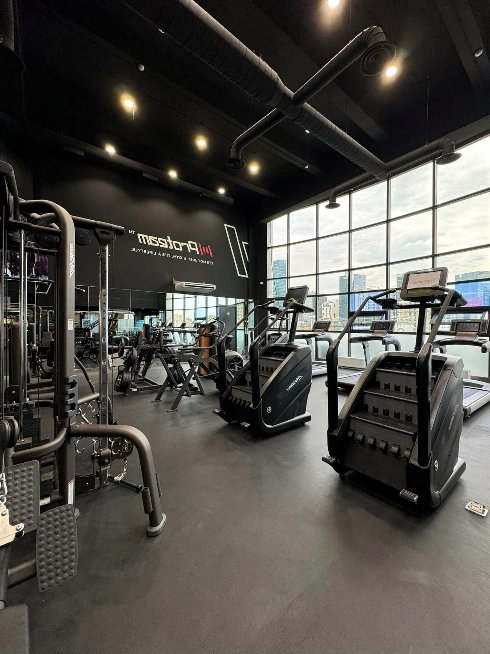
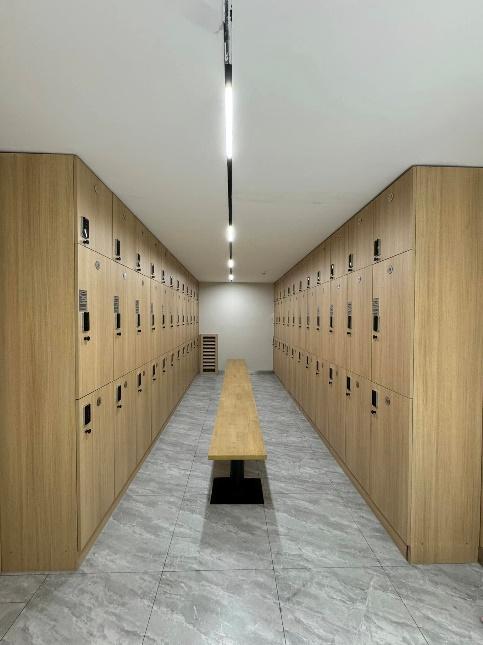 .
.
Proteam fitness
Монголын хамгийн анхны үр дүн амлагч “proteam fitness” 2015 онд үүсгэн байгуулагдсан. Тасралтгүй 7 жил дахь жилдээ үйл ажиллагаа явуулж байгаа бөгөөд хотын төвийн “а” зэрэглэлийн бүст тусгаар тогтнолын ордоны 4-н давхарт ая тух, хэрэгцээ шаардлагад нийцүүлэн фитнесийн цогц үйлчилгээг авах боломжийг бүрдүүлэн үйл ажиллагаагаа явуулж байна.
Дэлхийд тэргүүлэгч, америкийн life fitness hammer strength брендийн 2023 оны тоног төхөөрөмжөөр иж бүрэн тоноглогдсон цогц gym юм .
- Мма бокс, холимог тулааны заал
- Групп хичээлийн танхим
- Иога хичээл
- Галбиржуулан тураах, эрчимтэй жин хасах анги
- Клиник үйлчилгээ, бариа засал
- Нөхөн сэргээх мөсөн ванн
- Саун, душ
- Мэргэжлийн багш дасгалжуулагч
- Inbody төхөөрөмжөөр хэмжилт хийж, үр дүн амладаг ба шинээр бүртгүүлэхэд ухаалаг жингээр / inbody/ биеийн үзүүлэлтүүдийг хэмжиж авах ба yp дүнг хянаад явдаг.
Ажиллах цагийн хувиар : Даваа- Ням 06:00-22:00 Баярын өдрүүдэд амрахгүй, тасралтгүй үйл ажиллагаа явагддаг.
28 давхар
30+ старт ап
1.5K+ түрээслэгч
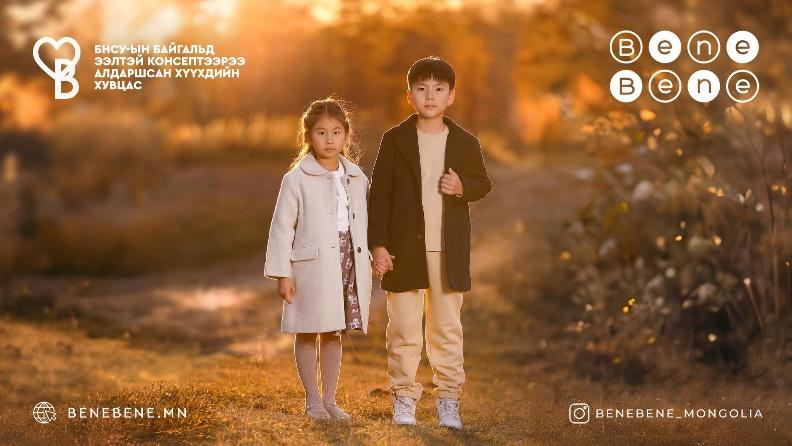
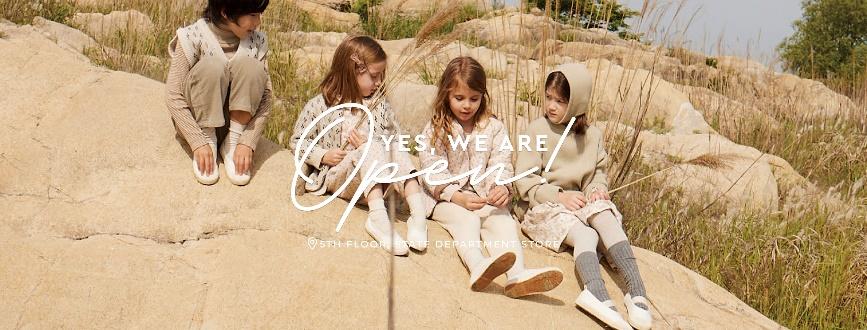
BeneBene
BeneBene Өдөр тутмын сэтгэл ханамж
Benebene нь 2014 оноос Сөүл хотод үйл ажиллагаагаа явуулж эхэлсэн бөгөөд, загварлаг хувцас болон сайн чанарын материал, мөн дотоодын 37 салбар дэлгүүрүүд нь хэрэглэгчдийн хайр хүндэтгэлийг хүлээсээр байна.
Италиар “Гоё сайхан” гэх утга илэрхийлдэг Benebene нь сонгодог загварыг өдөр тутмын биед эвтэйхэн байдлыг илтгэхээс гадна, онцгой өдрүүдийг улам онцгой болгох загварууд нь бидний бүхий л цаг хугацааг эрхэмсэг бөгөөд баяр хөөртэй болгох хувиргах гэсэн брэндийн философид тулгуурлан жил бүр шинэ загваруудыг үйлдвэрлэн гаргаж байна.
Амар тайван байдлыг илтгэх өнгөнүүдийг суурь өнгөө болгож европын дизайнеруудтай хамтран урт хугацааны туршид бие даан үйлдвэрлэсэн материалууд нь зөвхөн BENEBENE гээс мэдэрч болох онцгой бөгөөд эрхэмсэг бүтээл юм.
Хувцсаар дамжуулан энхрий хайрт хүүхэдтэйгээ онцгой харилцааг бий болгоорой.
Монгол улсын зах зээлд Солонгосын алдарт BENEBENE брэндийн Албан ёсны дистрибьютер ээр “Гэрэлт трэйдинг энд саплай” ХХК бүрэн эрхийг авч ажиллаж байгаа билээ..