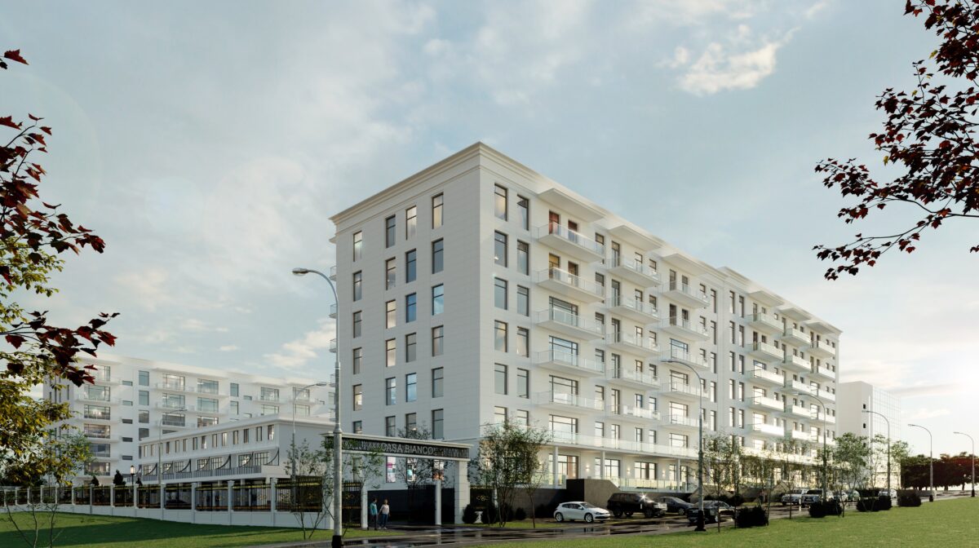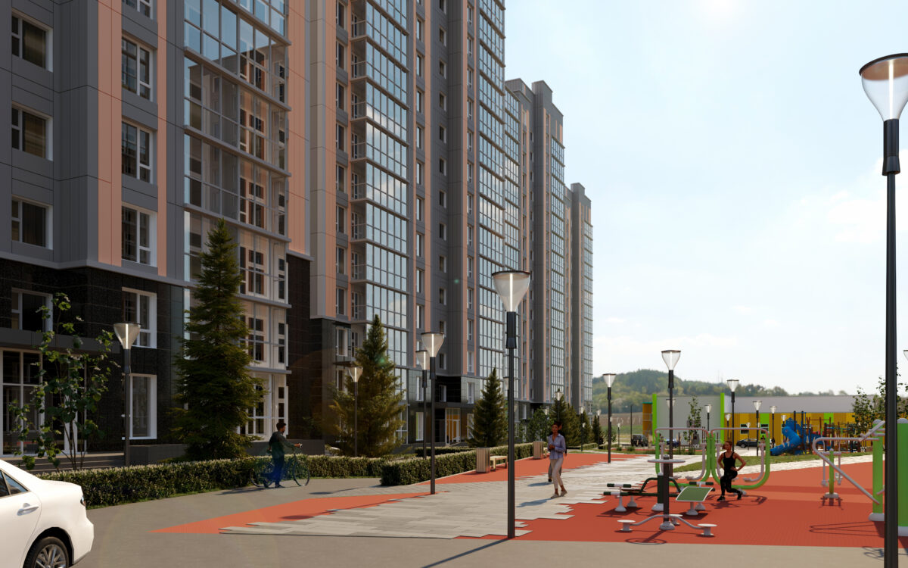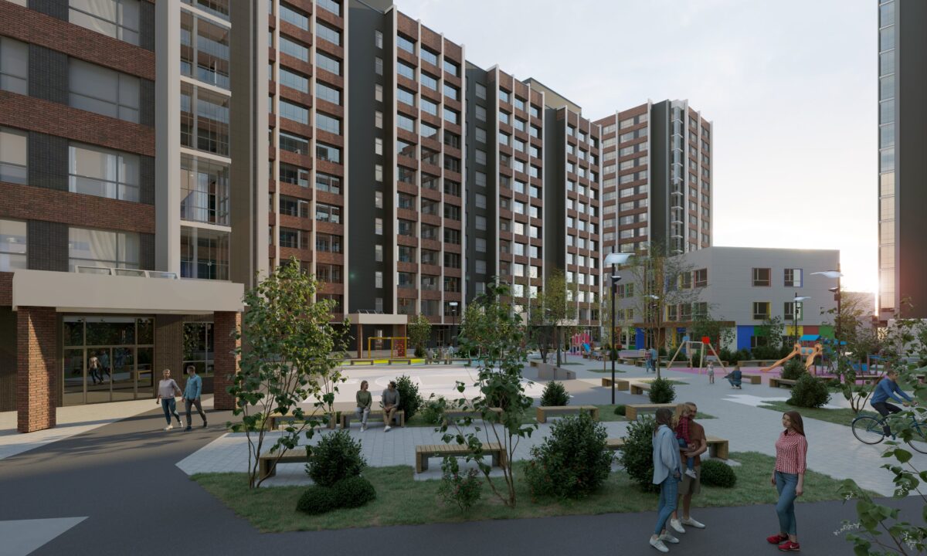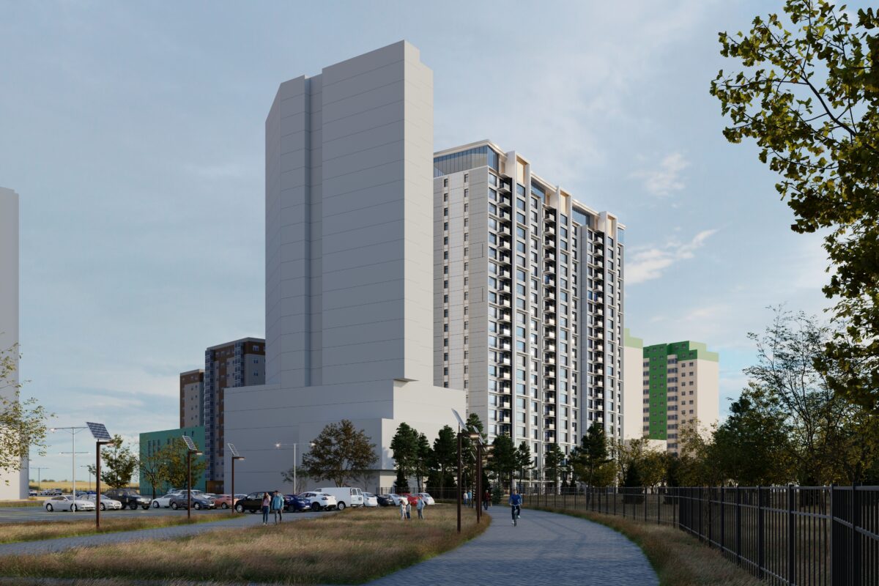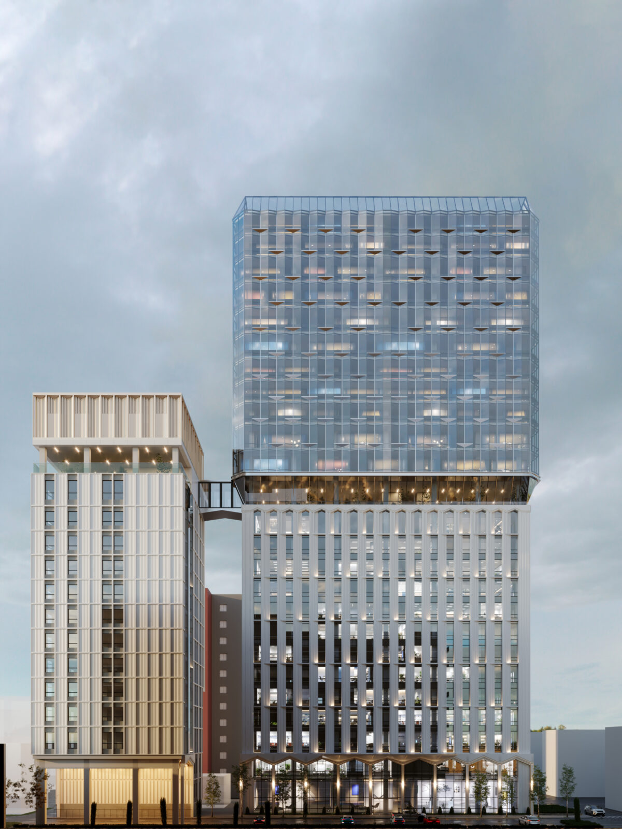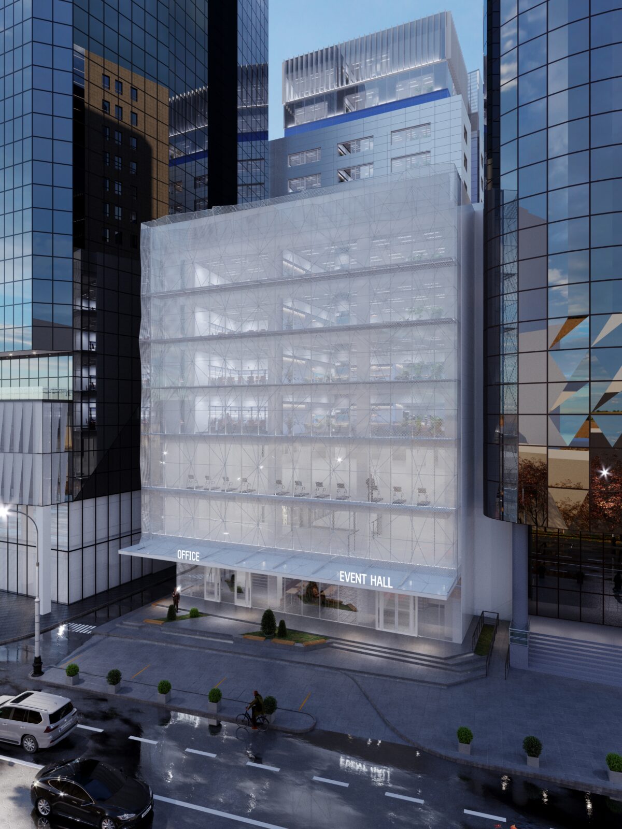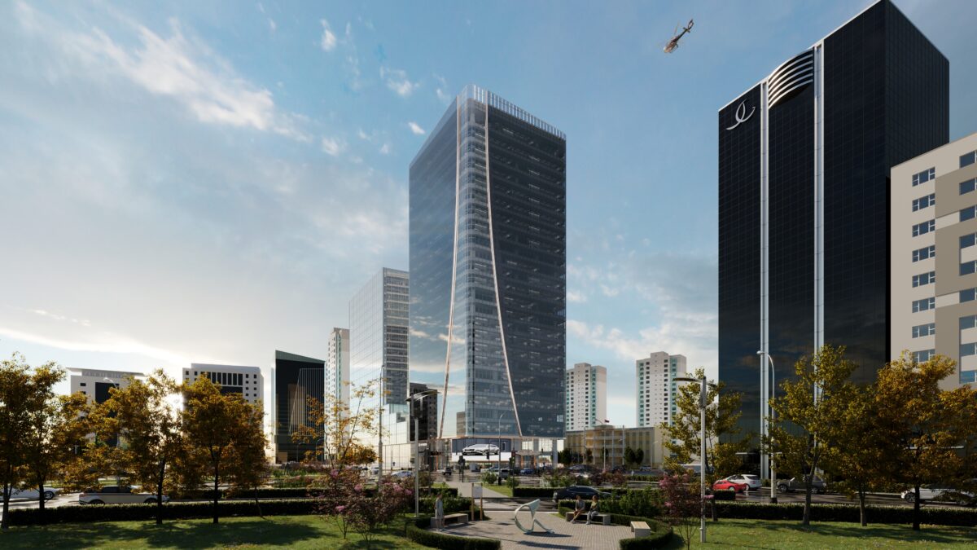VISION COMPLEX
Хүний хэрэгцээг хангах бүхий л зүйлийг нэг дор нэгтгэснээр Улаанбаатар хотын урд хэсэгт амьдарч буй иргэдийн тухтай амьдралын хэв маяг, хүнд ээлтэй төлөвлөлтийг бий болгох.
Төслийн ерөнхий танилцуулга
Хан-Уул дүүрэг, 11-р хороо Зайсангийн аманд төв зам дагуу байрлалтай 2.1 га талбайн 30% буюу 0,7 га талбайд нийтийн хэрэгцээний тоглоомын талбай, явган зам, ногоон байгууламж хийхээр төлөвлөсөн.
Нийт 25,165 м.кв 4 давхар худалдаа үйлчилгээний талбай, 37,425 м.кв 250 айлын 33 давхар орон сууцны цогцолбор төсөл юм.
Өөрийн эдэлбэр газраас гадна туул гол дагуух эргийг тохижуулан хүүхдийн тоглоомын талбай, амрах суух талбайг төлөвлөж барилгын ар болон урд хэсгийн хөдөлгөөнийг шууд холбож ногоон коридор үүсгэх.
В1-В3 давхартаа 411 гаруй дулаан зогсоол, гадна талдаа 20 зогсоол шийдэж өгсөнөөрөө онцлогтой.
Барилгын урагшаа болон баруун урд хэсэгт худалдаа үйлчилгээний бусад төвүүдтэй гүүрээр холбож өгсөн нь үйлчлүүлэгчдийг татах томоохон нөлөө болно.
1-Давхар
- Үзэсгэлэнгийн танхим 3562 м2
- Ресторан 931 м2
- Түрээсийн талбай 1540 м2
- Ил авто зогсоол 20ш
- Лоббигоор барилгын арын болон урд хэсгийн хөдөлгөөнийг шууд холбосноор туул голын эрэг дагуух амралтын бүс болон худалдаа үйлчилгээний гудамжруу чиглэсэн ногоон коридор үүсгэн ландшафтыг холбосон онцлогтой.
2-Давхар
- Ресторан 835 м2
- Түрээсийн талбай 1695 м2
- Оффис 548 м2
3-Давхар
- Ресторан 1484 м2
- Түрээсийн талбай 1163 м2
- Оффис 676 м2
4-Давхар
- Restaurant 305 sq
- Club & Commercial rent space 2142 sq
- Offices 1524 sq
- Олон нийтийн үйлчилгээг нэг дороос авах боломжтой орон зай.
5-Давхар
- Restaurant 396 sq
- Club & Commercial rent space 2142 sq
- Offices 594 sq
- Fitness 388 sq
- Community space 700 sq
- Terrace 938 sq
6-7 Давхар
- Restaurant 396 sq
- Club & Commercial rent space 2142 sq
- Offices 594 sq
- Fitness 388 sq
- Community space 700 sq
- Terrace 938 sq
8-33 Давхар
- Luxury орон сууц
