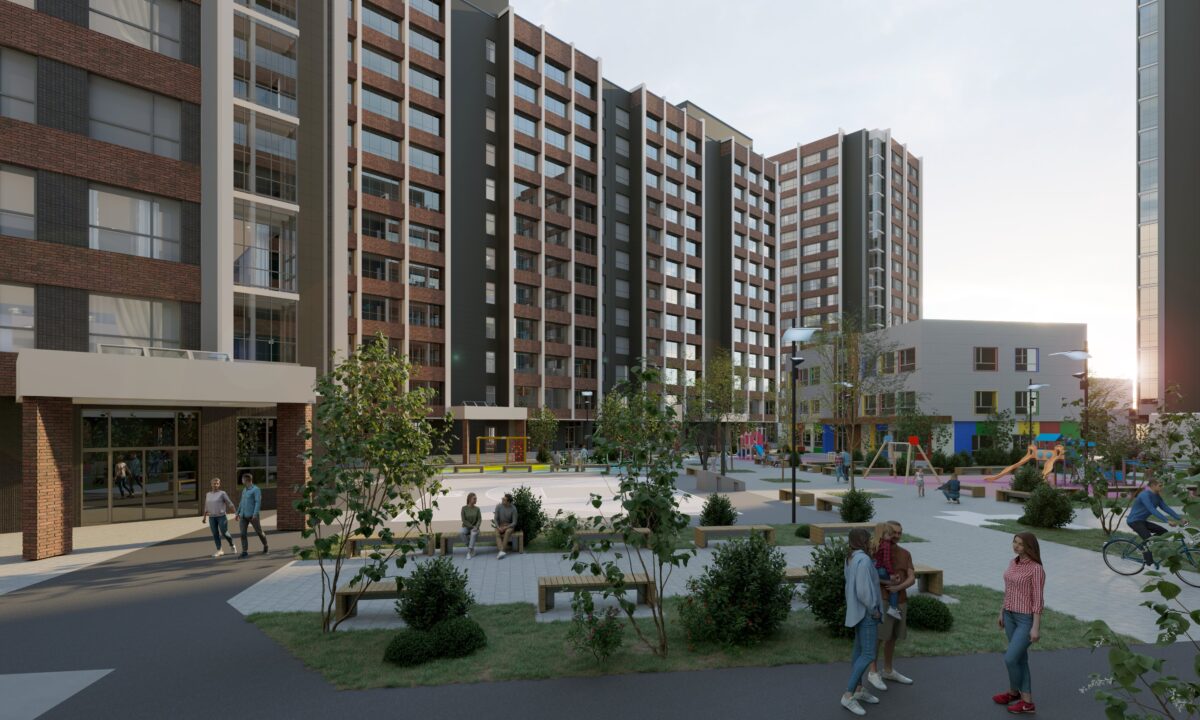Project concept:
- 11.7 hectares of inclusive planning
- 100% eco-friendly building material
- 200 m2 of Atrium
- 1800 parking lots
- 4.2 hectares of green area
- 8 hectares car-free zone
Building information:
- 100% monolithic construction
- Modern façade solution /Design and Durable materials/
- Possibility to have a Sunroom /At the request of the customer/
- 6-sided layout with free access to natural light
- Security
- Balcony solution that does not block the view
Floor plan:
B3-B1 – Parking
1st floor – Service area
2-16 floor – Apartment
